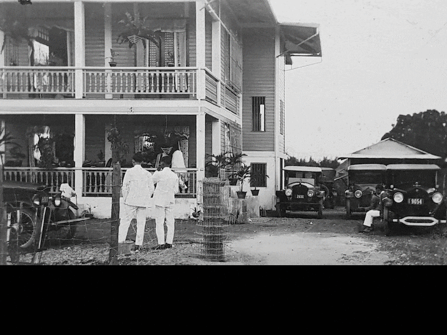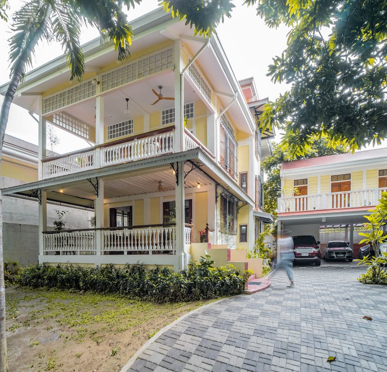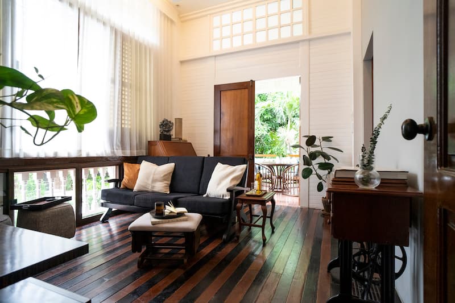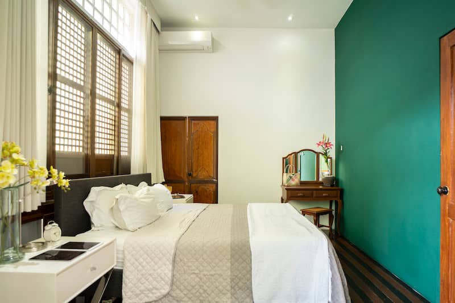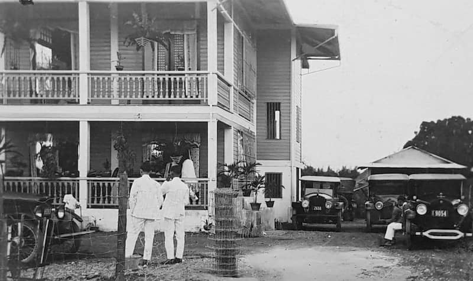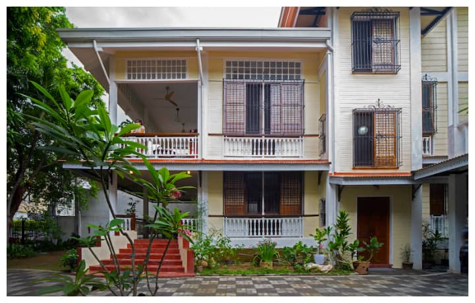
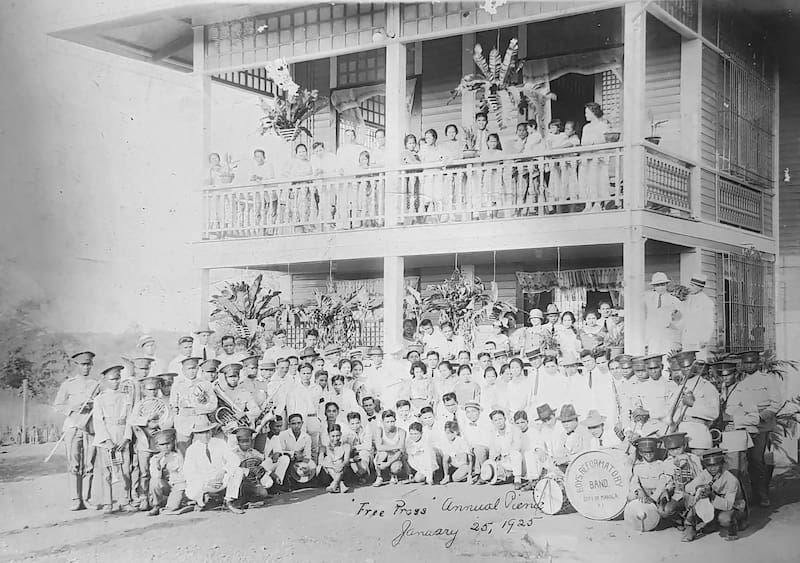
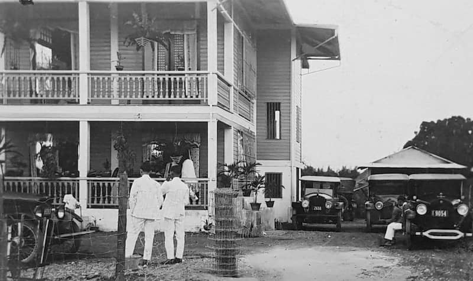
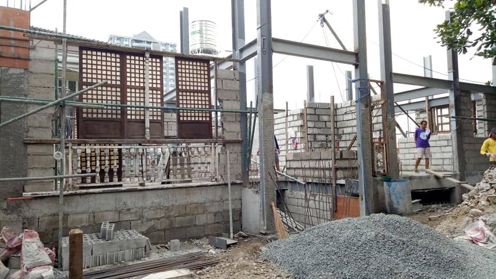
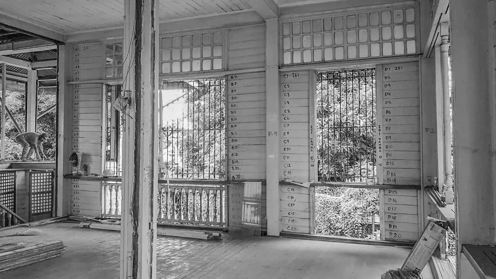
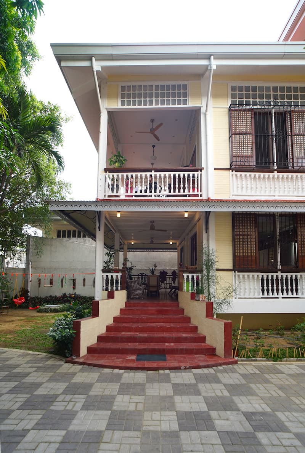
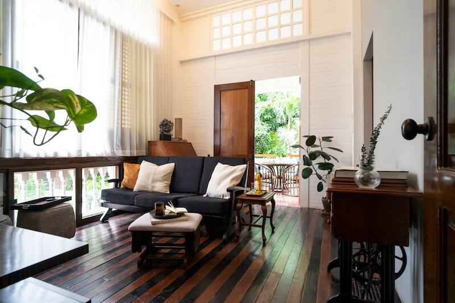
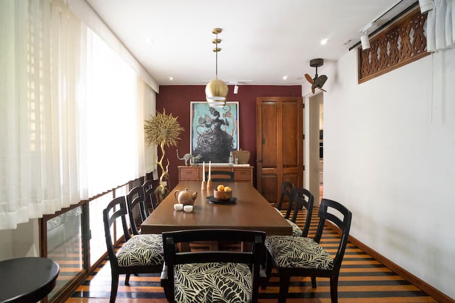
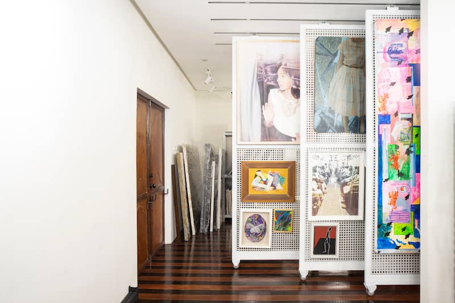
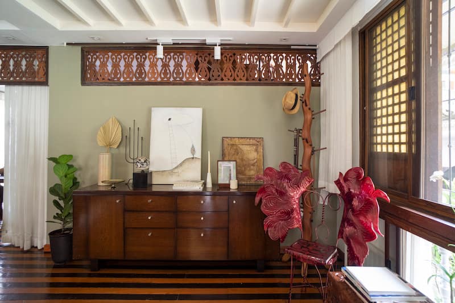
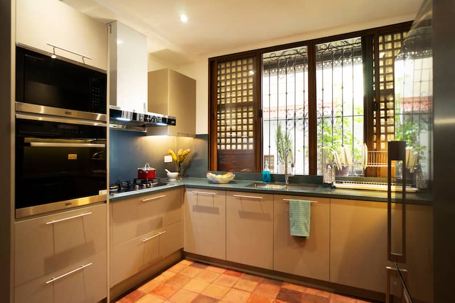
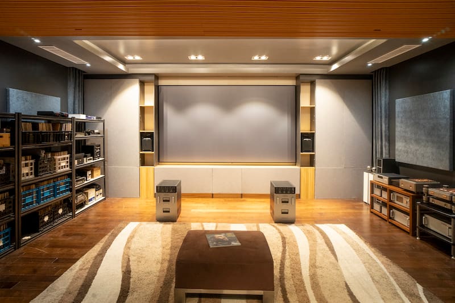
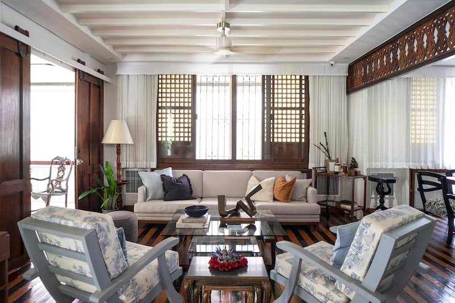
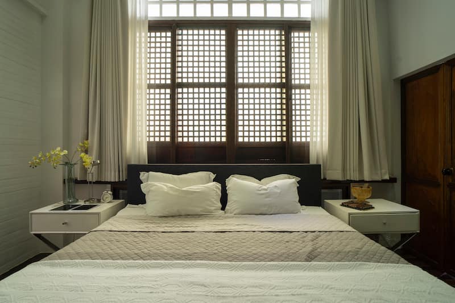
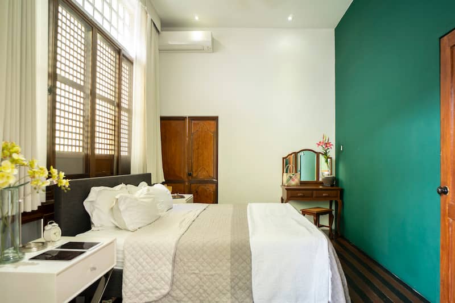
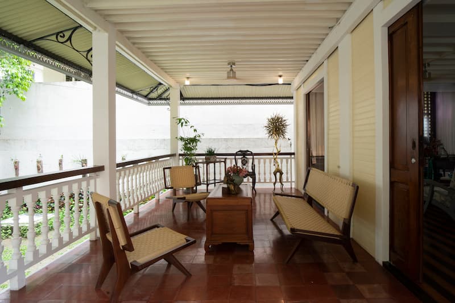
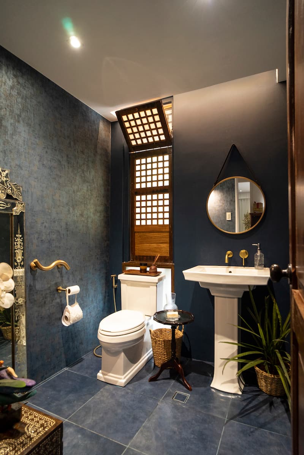
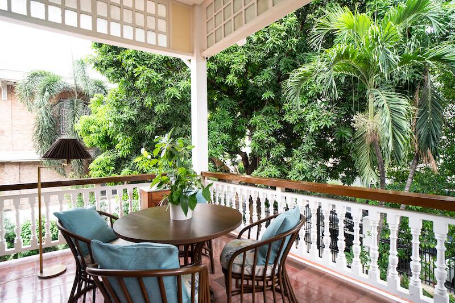
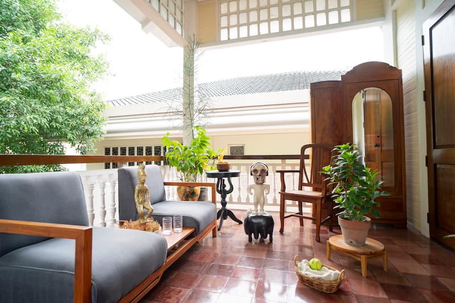
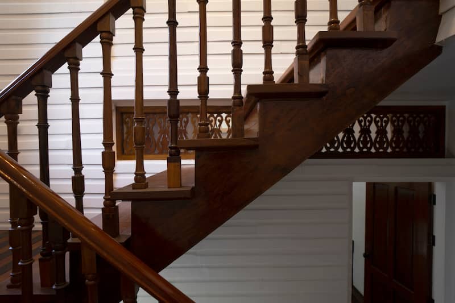
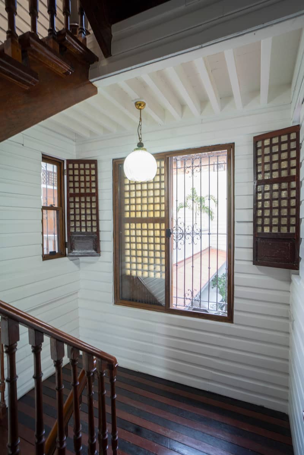
Archival photo of Casa FloriaCourtesy of Architect Gerard Lico
Archival Photo of Casa FloriaCourtesy of Architect Gerard Lico
Restoration Process of Casa FloriaCourtesy of Architect Gerard Lico
Restoration Process of Casa FloriaCourtesy of Architect Gerard Lico
Restored and Relocated Casa FloriaCourtesy of Architect Gerard Lico
Casa Floria, AnteroomCourtesy of Architect Gerard Lico
Casa Floria, Dining RoomCourtesy of Architect Gerard Lico
Casa Floria, GalleryCourtesy of Architect Gerard Lico
Casa Floria, FoyerCourtesy of Architect Gerard Lico
Casa Floria, KitchenCourtesy of Architect Gerard Lico
Casa Floria, Listening RoomCourtesy of Architect Gerard Lico
Casa Floria, Living RoomCourtesy of Architect Gerard Lico
Casa Floria, Master BedroomCourtesy of Architect Gerard Lico
Casa Floria, Master BedroomCourtesy of Architect Gerard Lico
Casa Floria, Second Floor PorchCourtesy of Architect Gerard Lico
Casa Floria, Powder RoomCourtesy of Architect Gerard Lico
Casa Floria, Second Floor PorchCourtesy of Architect Gerard Lico
Casa Floria, Second Floor PorchCourtesy of Architect Gerard Lico
Casa Floria, StairwellCourtesy of Architect Gerard Lico
Casa Floria StairwellCourtesy of Architect Gerard Lico




