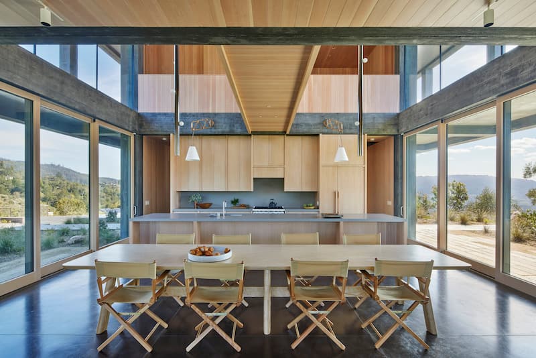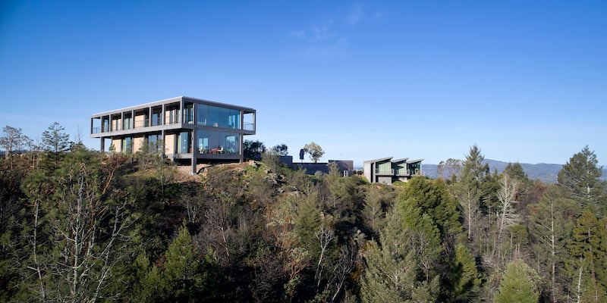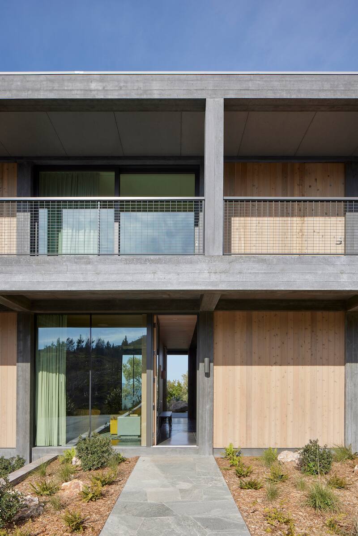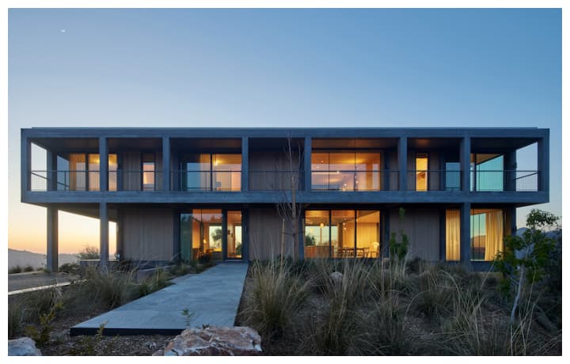
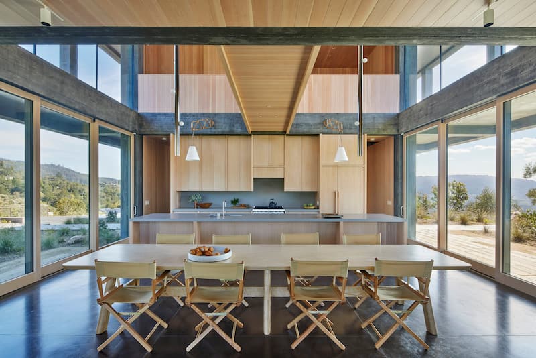
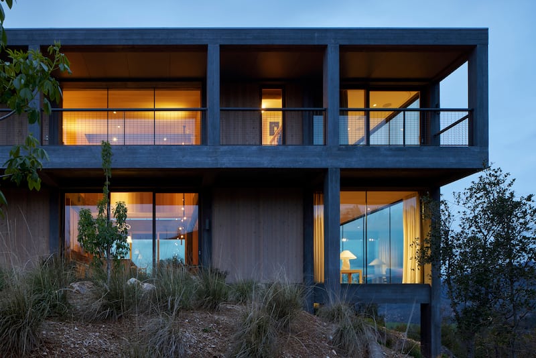
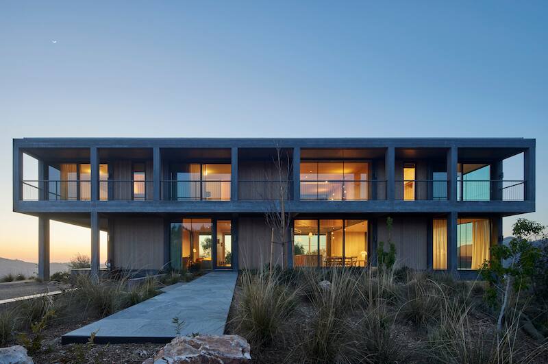
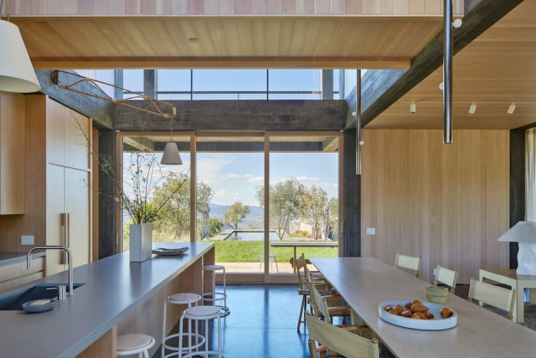
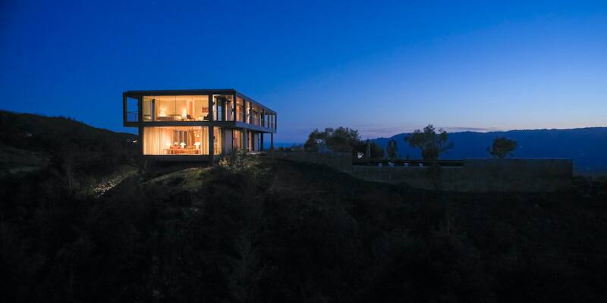
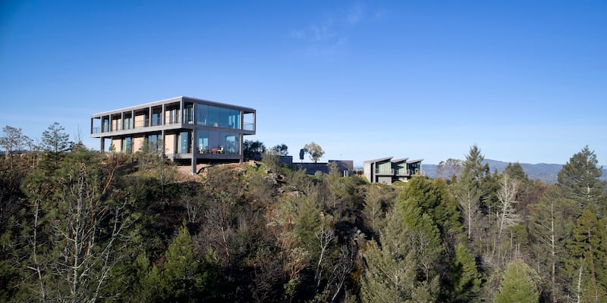
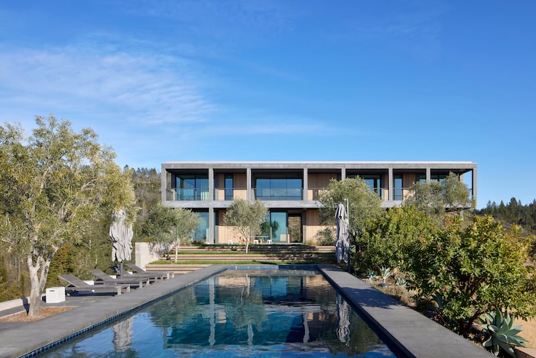
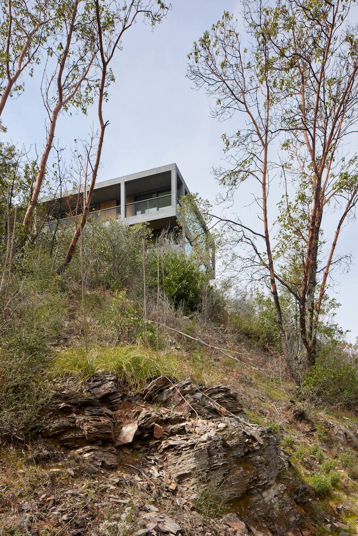
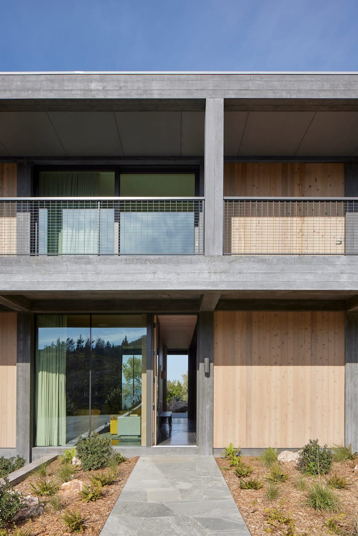
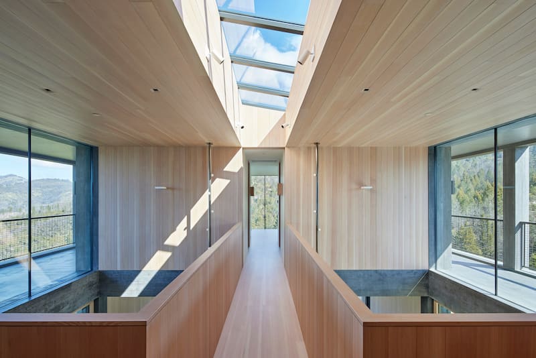
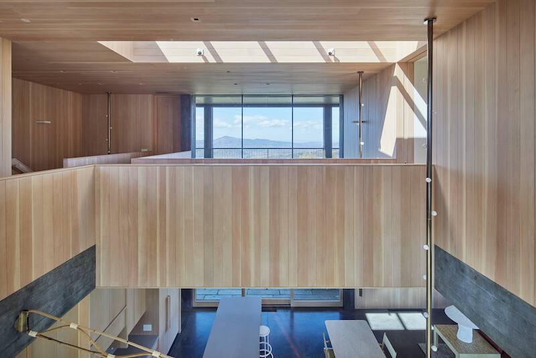
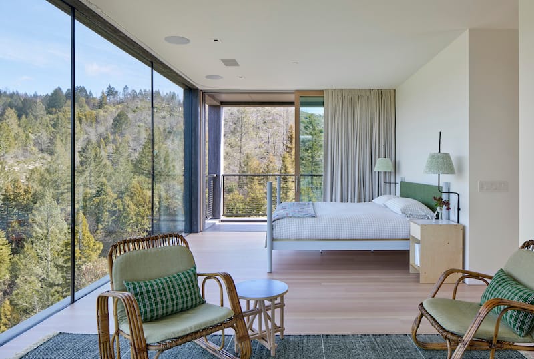
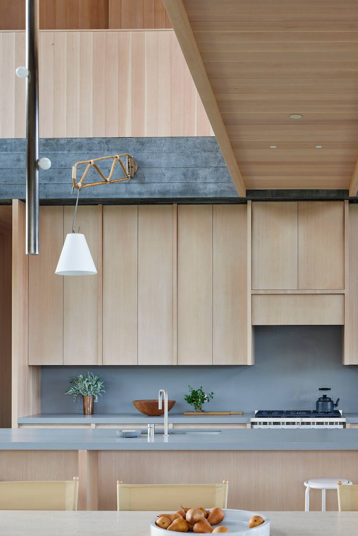
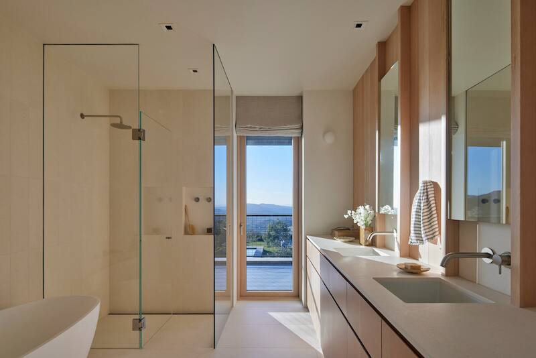
- Mork-Ulnes Architects, Frame House in Sonoma, California. The great room with double-height kitchen and dining area.Bruce Damonde
- Mork- Ulnes Architects, Frame Housein Sonoma, California. Close- up of the east- facing façade.Bruce Damonde
- Mork- Ulnes Architects, Frame Housein Sonoma, California. The east-facing façade.Bruce Damonde
- Mork-Ulnes Architects, Frame House in Sonoma, California. Photo: Bruce Damonte.Bruce Damonde
- Mork-Ulnes Architects, Frame House in Sonoma, California. The main house seen from the north. Bruce Damonde
- Mork-Ulnes Architects, Frame House in Sonoma, California. The main house in the foreground and the all concrete guesthouse to the west. Photo: Bruce Damonte.Bruce Damonde
- Mork-Ulnes Architects, Frame House in Sonoma, California. The west-facing façade.Bruce Damonde
- Mork-Ulnes Architects, Frame House in Sonoma, California. The main house in the foreground and the all concrete guesthouse to the west. Bruce Damonde
- Mork- Ulnes Architects, Frame Housein Sonoma, California. The entry on the east-facing façade. Bruce Damonde
- Mork-Ulnes Architects, Frame House in Sonoma, California.Bruce Damonde
- Mork-Ulnes Architects, Frame House in Sonoma, California. Photo: Bruce Damonte.Bruce Damonde
- Mork- Ulnes Architects, Frame Housein Sonoma, California.Bruce Damonde
- Mork-Ulnes Architects, Frame House in Sonoma, California. Bruce Damonde
- Mork-Ulnes Architects, Frame House in Sonoma, California. Bruce Damonde




