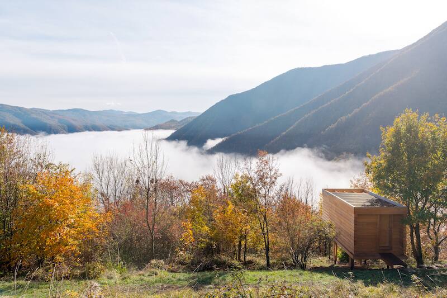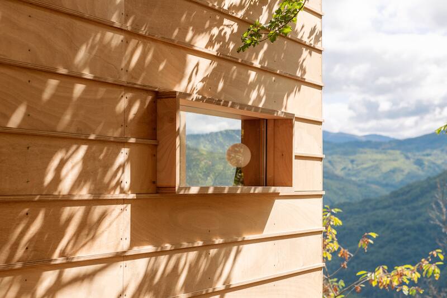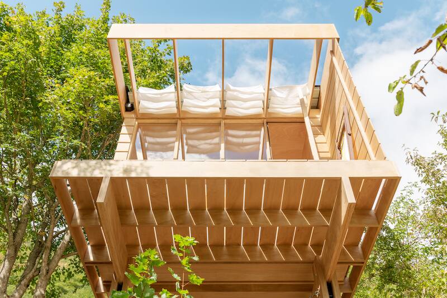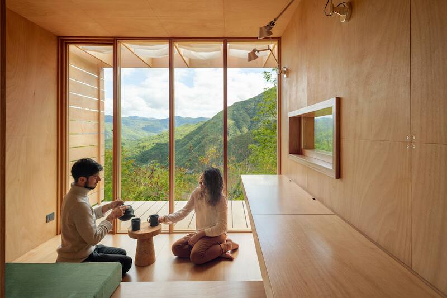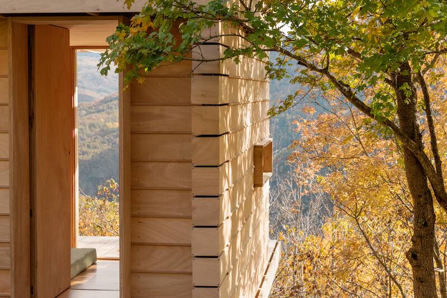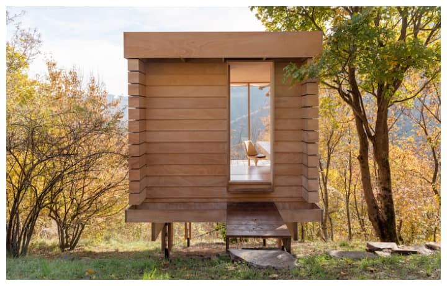
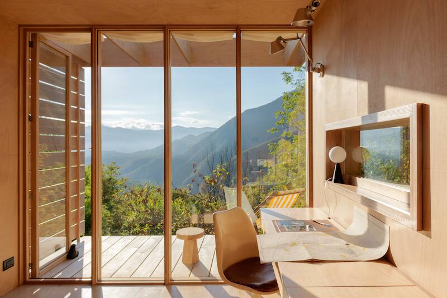
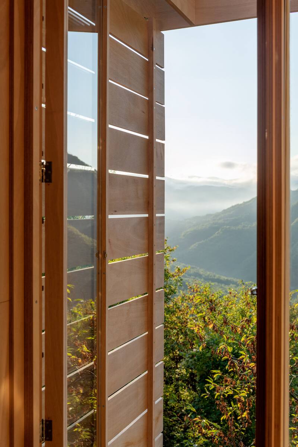
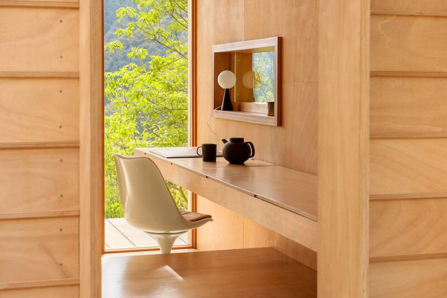
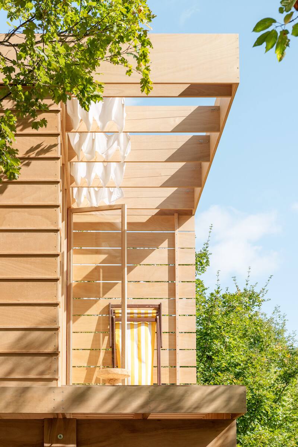
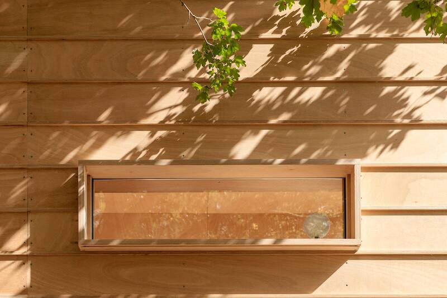
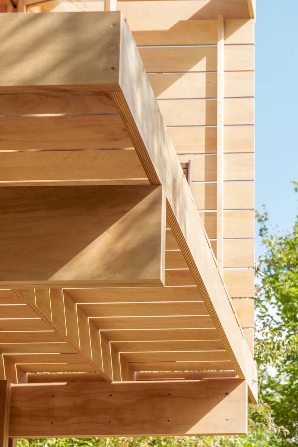
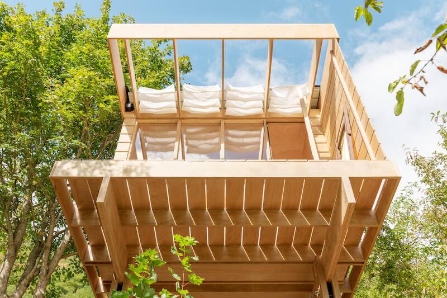
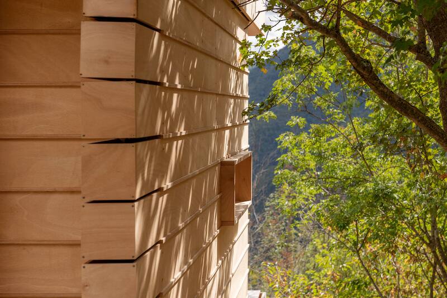
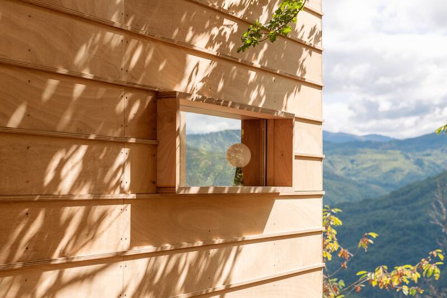
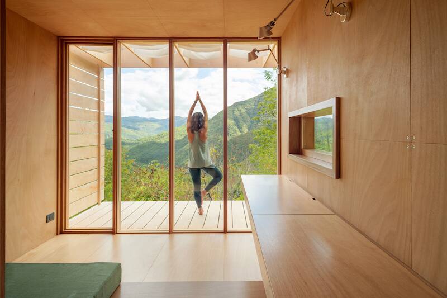
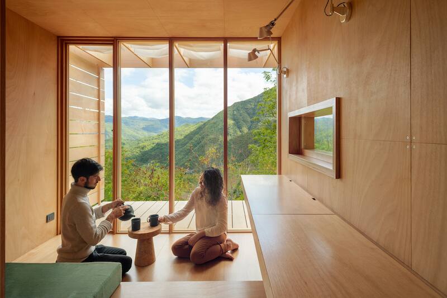
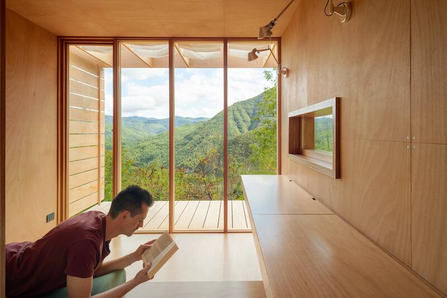
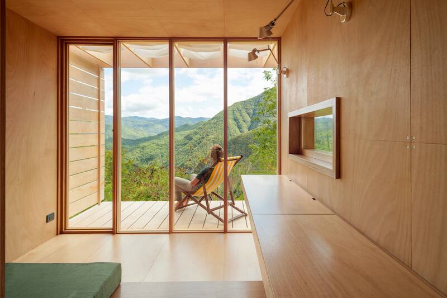
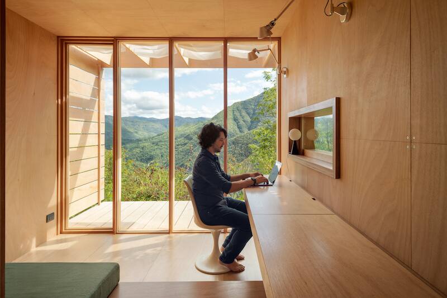
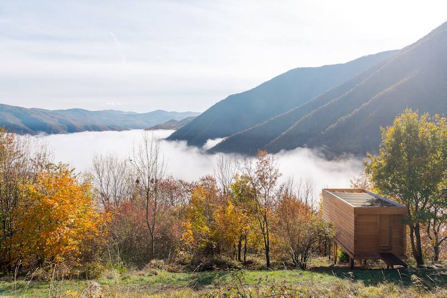
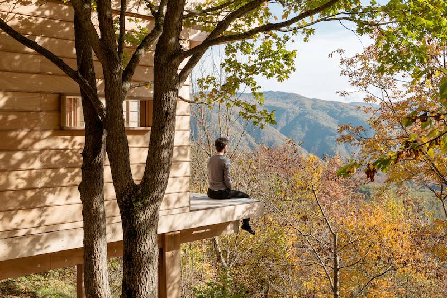
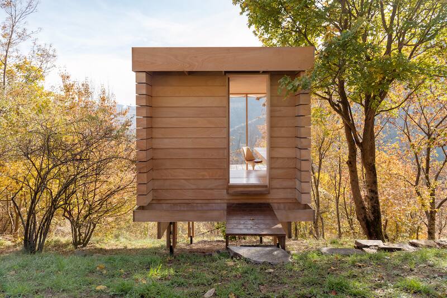
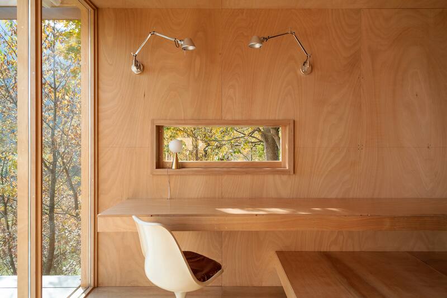
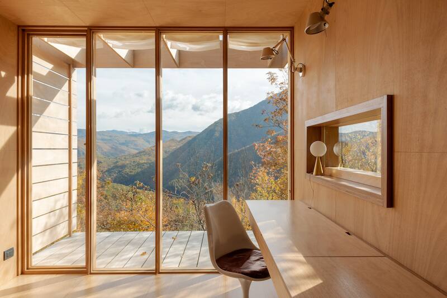
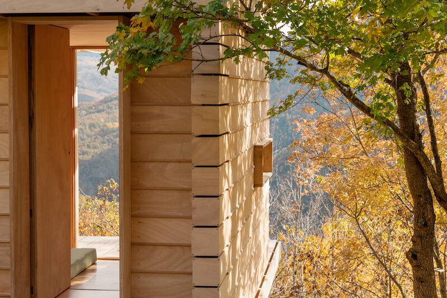
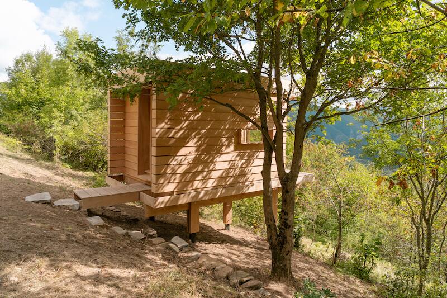
The Hermitage by llab, Trebbia Valley, Italy - 1. wall lamp | brand: Artemide, model: Tolomeo Parete, designer: Michele De Lucchi and Giancarlo Fassina 2. table lamp | brand: Fontana Arte, model: Bilia, designer: Gio PontiAnna Positano, Gaia Cambiaggi | Studio Campo
The Hermitage by llab, Trebbia Valley, ItalyAnna Positano, Gaia Cambiaggi | Studio Campo
The Hermitage by llab, Trebbia Valley, Italy - 1. table lamp | brand: Fontana Arte, model: Bilia, designer: Gio Ponti2. chair | brand: Knoll, model: Tulip chair, designer: Eero Saarinen3. tea set | brand: Royal Doulton, model: Olio Black, designer: Barber & OsgerbyAnna Positano, Gaia Cambiaggi | Studio Campo
The Hermitage by llab, Trebbia Valley, ItalyAnna Positano, Gaia Cambiaggi | Studio Campo
The Hermitage by llab, Trebbia Valley, ItalyAnna Positano, Gaia Cambiaggi | Studio Campo
The Hermitage by llab, Trebbia Valley, ItalyAnna Positano, Gaia Cambiaggi | Studio Campo
The Hermitage by llab, Trebbia Valley, ItalyAnna Positano, Gaia Cambiaggi | Studio Campo
The Hermitage by llab, Trebbia Valley, ItalyAnna Positano, Gaia Cambiaggi | Studio Campo
The Hermitage by llab, Trebbia Valley, ItalyAnna Positano, Gaia Cambiaggi | Studio Campo
The Hermitage by llab, Trebbia Valley, ItalyAnna Positano, Gaia Cambiaggi | Studio Campo
The Hermitage by llab, Trebbia Valley, ItalyAnna Positano, Gaia Cambiaggi | Studio Campo
The Hermitage by llab, Trebbia Valley, ItalyAnna Positano, Gaia Cambiaggi | Studio Campo
The Hermitage by llab, Trebbia Valley, ItalyAnna Positano, Gaia Cambiaggi | Studio Campo
The Hermitage by llab, Trebbia Valley, ItalyAnna Positano, Gaia Cambiaggi | Studio Campo
The Hermitage by llab, Trebbia Valley, ItalyAnna Positano, Gaia Cambiaggi | Studio Campo
The Hermitage by llab, Trebbia Valley, ItalyAnna Positano, Gaia Cambiaggi | Studio Campo
The Hermitage by llab, Trebbia Valley, ItalyAnna Positano, Gaia Cambiaggi | Studio Campo
The Hermitage by llab, Trebbia Valley, ItalyAnna Positano, Gaia Cambiaggi | Studio Campo
The Hermitage by llab, Trebbia Valley, ItalyAnna Positano, Gaia Cambiaggi | Studio Campo
The Hermitage by llab, Trebbia Valley, ItalyAnna Positano, Gaia Cambiaggi | Studio Campo
The Hermitage by llab, Trebbia Valley, ItalyAnna Positano, Gaia Cambiaggi | Studio Campo




