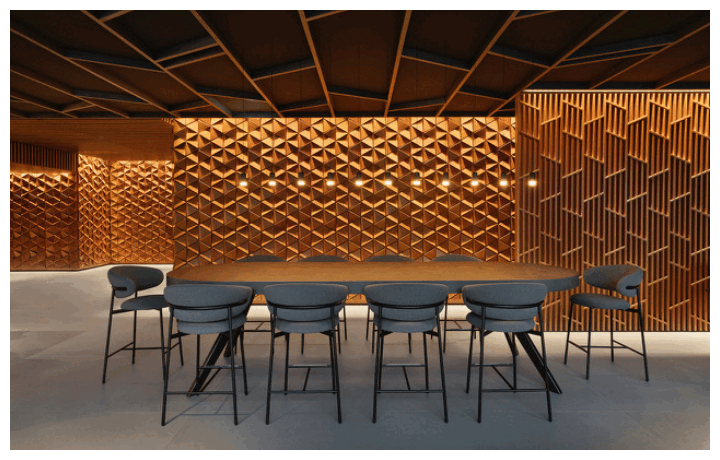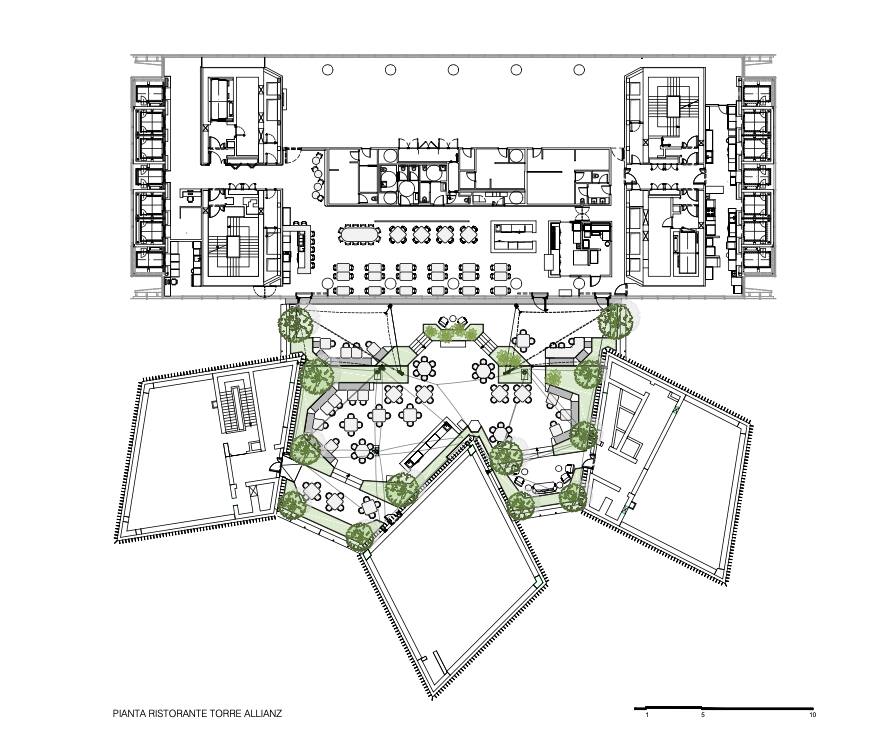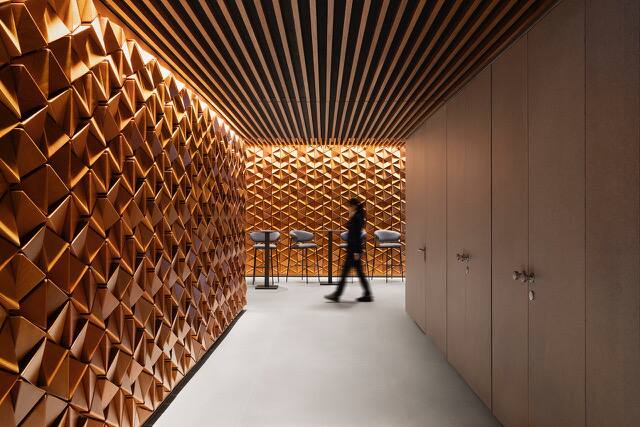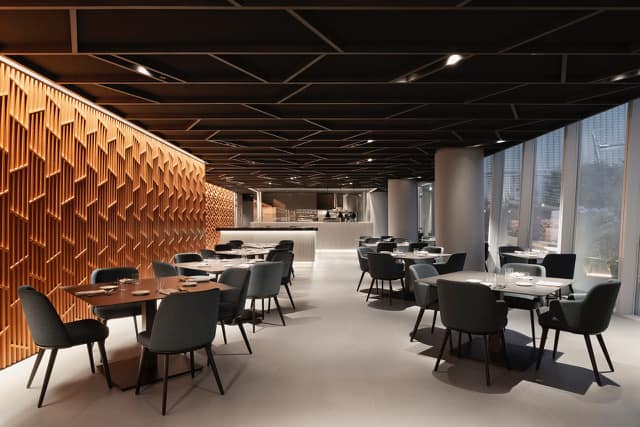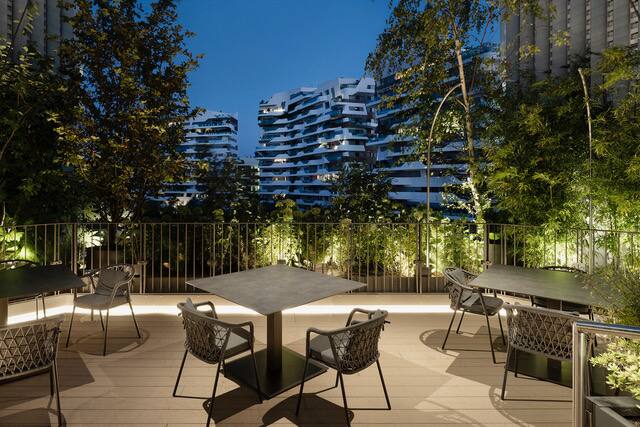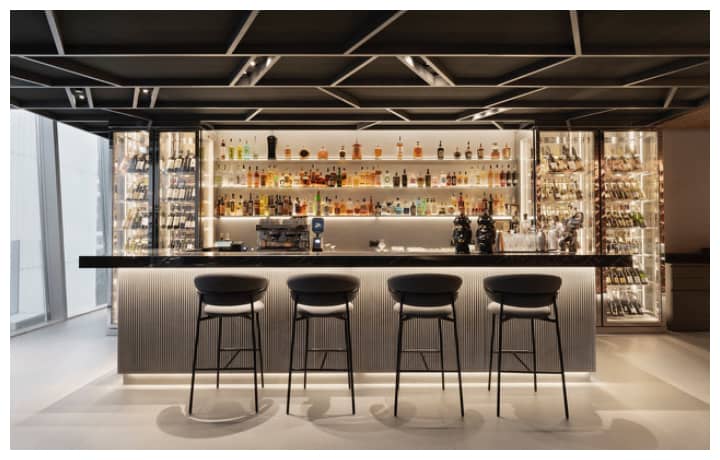
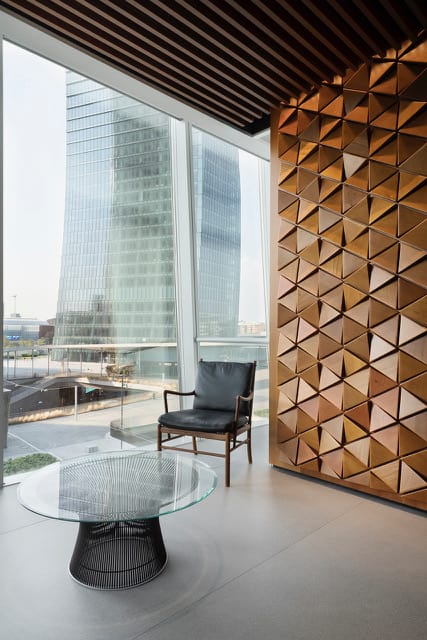
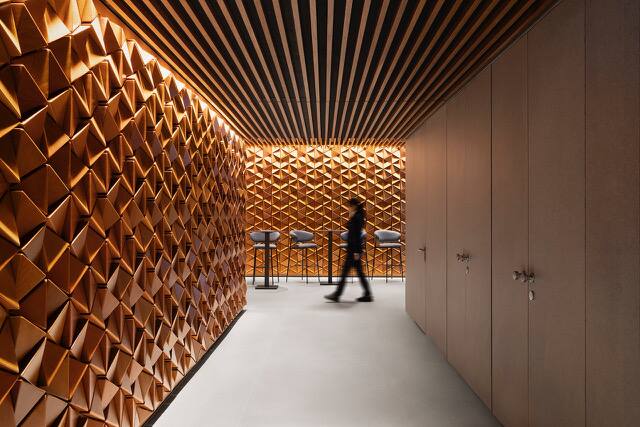
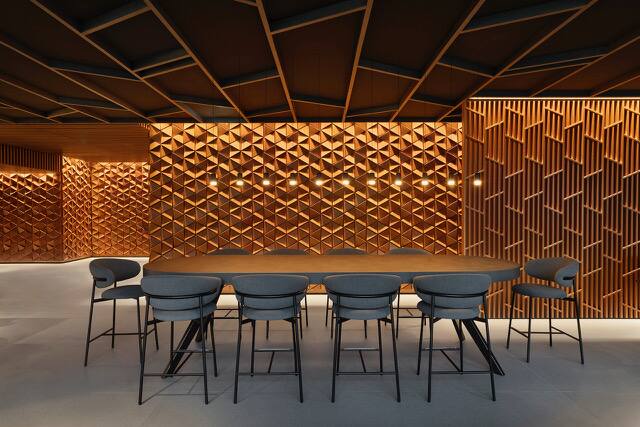
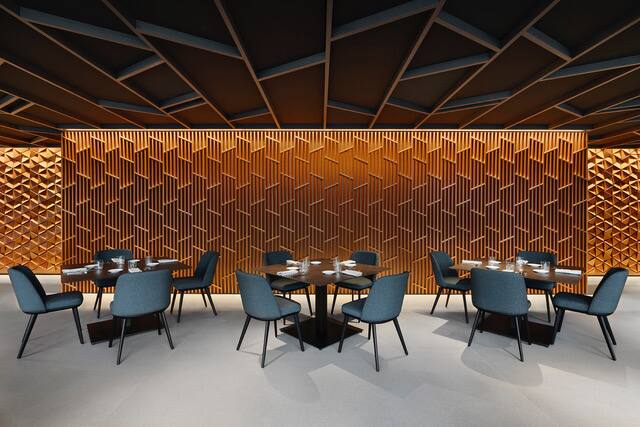

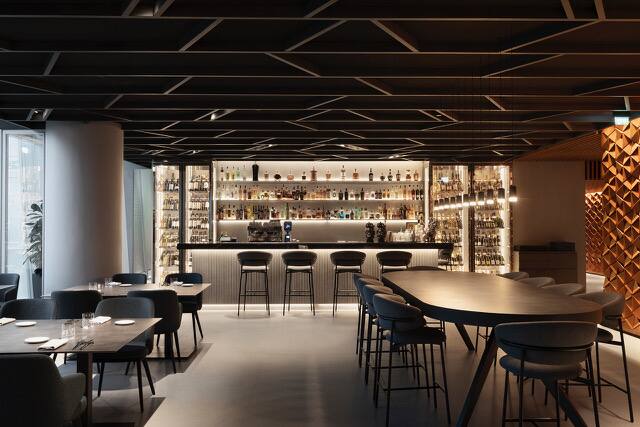
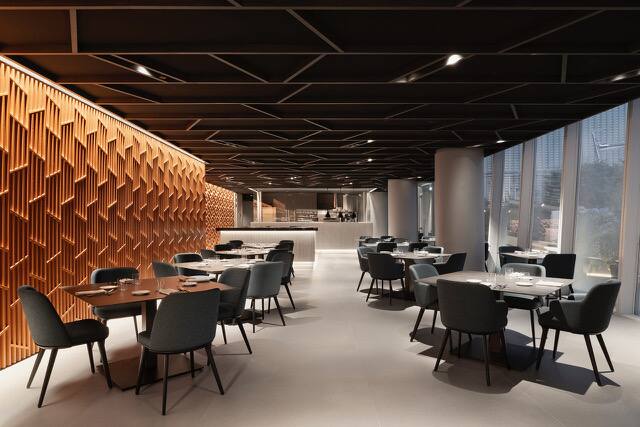
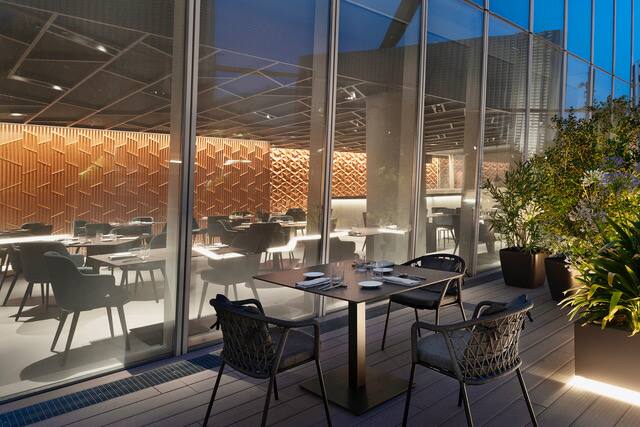
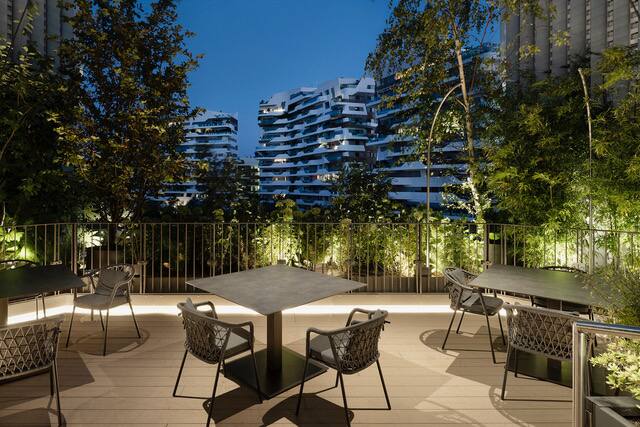
Andrea Maffei Architects, DAV Restaurant in the Allianz Tower in Milan, Italy.Andrea Martiradonna
Andrea Maffei Architects, DAV Restaurant in the Allianz Tower in Milan, Italy.Andrea Martiradonna
Andrea Maffei Architects, DAV Restaurant in the Allianz Tower in Milan, Italy.Andrea Martiradonna
Andrea Maffei Architects, DAV Restaurant in the Allianz Tower in Milan, Italy.Andrea Martiradonna
Andrea Maffei Architects, DAV Restaurant in the Allianz Tower in Milan, Italy.Andrea Martiradonna
Andrea Maffei Architects, DAV Restaurant in the Allianz Tower in Milan, Italy.Andrea Martiradonna
Andrea Maffei Architects, DAV Restaurant in the Allianz Tower in Milan, Italy.Andrea Martiradonna
Andrea Maffei Architects, DAV Restaurant in the Allianz Tower in Milan, Italy.Andrea Martiradonna
Andrea Maffei Architects, DAV Restaurant in the Allianz Tower in Milan, Italy.Andrea Martiradonna




