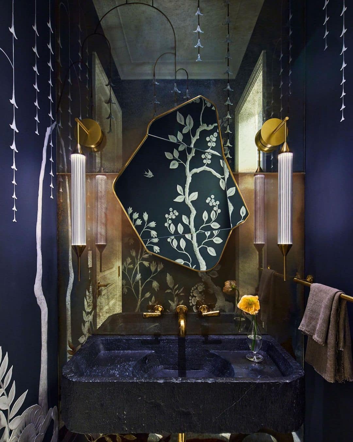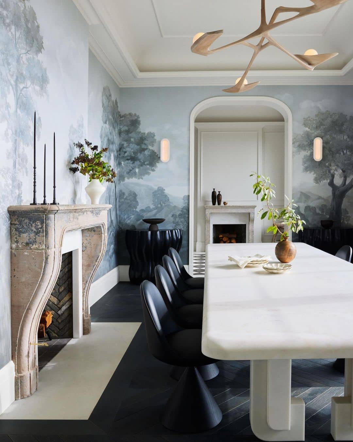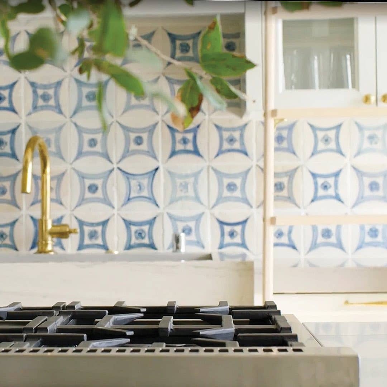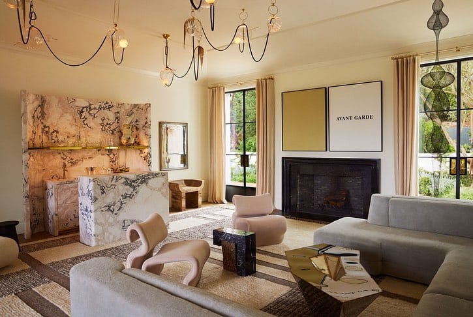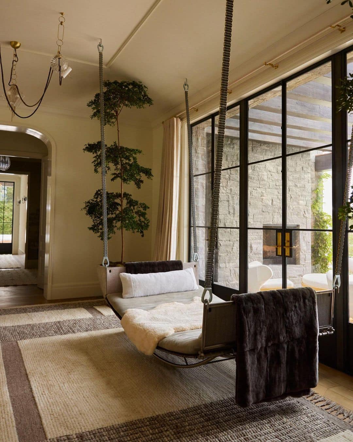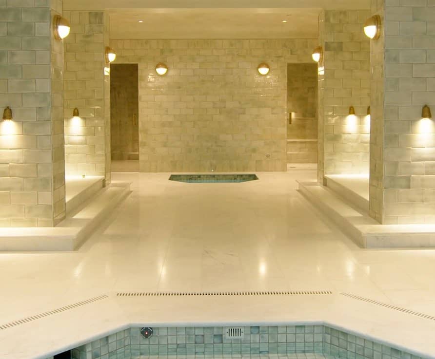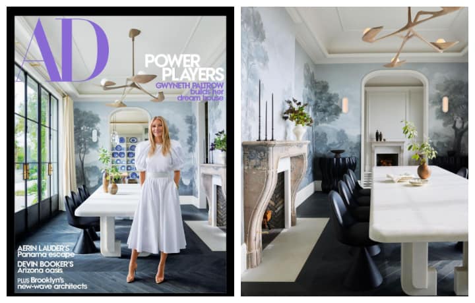
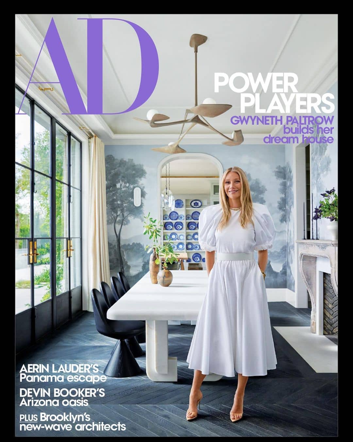
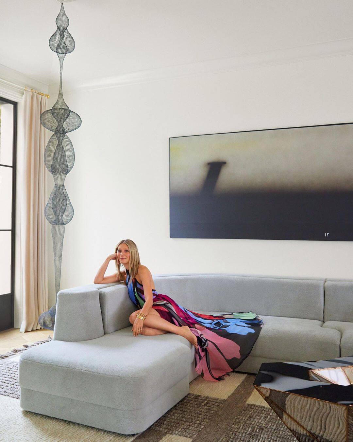
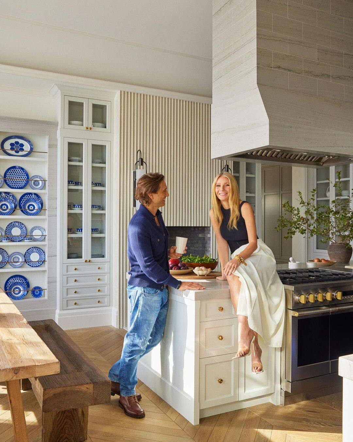
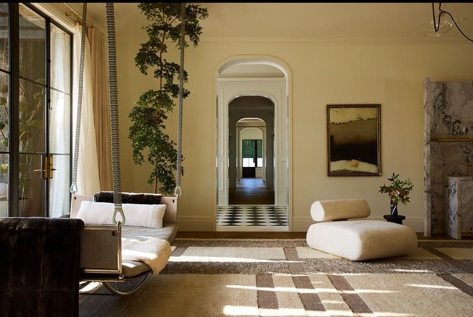
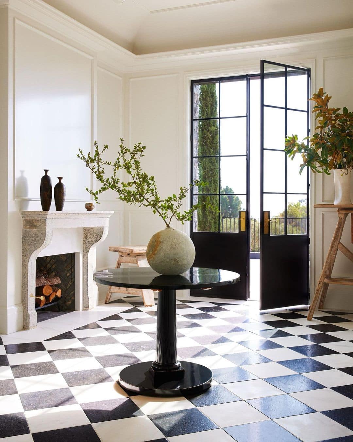
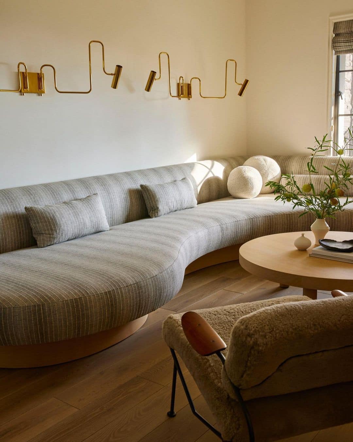
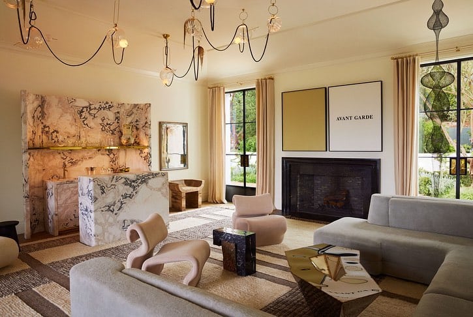
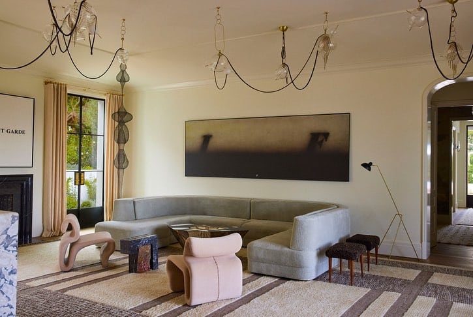
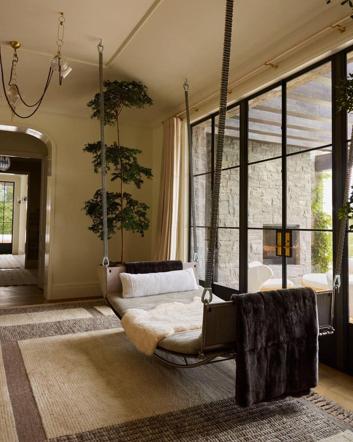
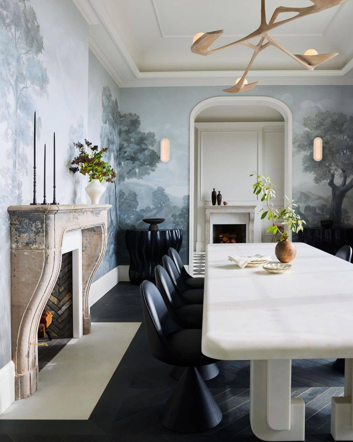
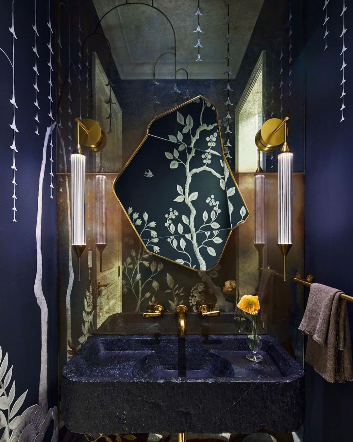
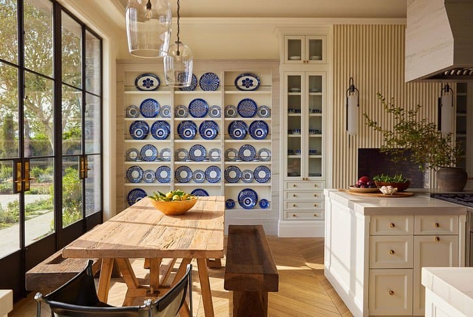
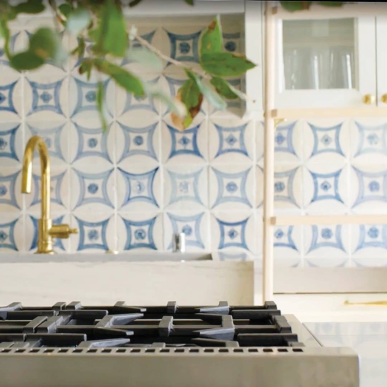
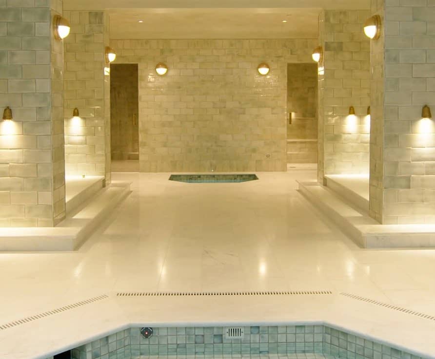
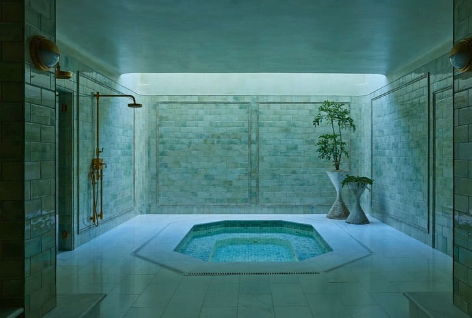
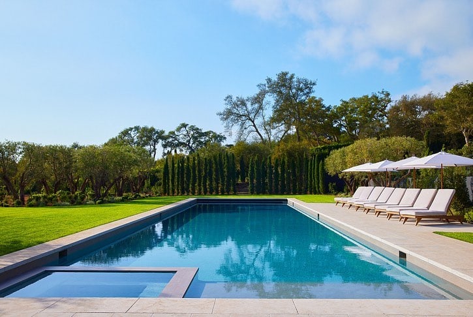
Gwyneth Paltrow's Montecito Home On The Cover of Architectural Digest March 2022Yoshihiro Makino For Architectural Digest
Gwyneth Paltrow's Montecito Home On The Cover of Architectural Digest March 2022Yoshihiro Makino For Architectural Digest
Gwyneth Paltrow's Montecito Home On The Cover of Architectural Digest March 2022 - The KitchenYoshihiro Makino For Architectural Digest
Gwyneth Paltrow's Montecito Home On The Cover of Architectural Digest March 2022 - The living room and a glimpse of the foyer.Yoshihiro Makino For Architectural Digest
Gwyneth Paltrow's Montecito Home On The Cover of Architectural Digest March 2022 - The foyerYoshihiro Makino For Architectural Digest
Gwyneth Paltrow's Montecito Home On The Cover of Architectural Digest March 2022 - The living roomYoshihiro Makino For Architectural Digest
Gwyneth Paltrow's Montecito Home On The Cover of Architectural Digest March 2022 - The living room and bar areaYoshihiro Makino For Architectural Digest
Gwyneth Paltrow's Montecito Home On The Cover of Architectural Digest March 2022 - 'Bonkers in the best possible way,' as described by Gwyneth Paltrow. U-shaped Charles Zana's Invisible Collection sofa is reminiscent of the '70's. Accompanying this are Jan Ekselius lounge chairs. A Space's black marble table sits between the lounge chairs. The cocktail table is is by Julian Mayor. Overhead, Lindsay Adler's chandelier installation from her 'Paradise' series. Yoshihiro Makino For Architectural Digest
Gwyneth Paltrow's Montecito Home On The Cover of Architectural Digest March 2022 - Living room hammock is by Jim Zivic for Ralph Pucci.Yoshihiro Makino For Architectural Digest
Gwyneth Paltrow's Montecito Home On The Cover of Architectural Digest March 2022 - In the dining room, a monolithic Martin Massè table from a furniture gallery in Paris, Kohlkoze, graced with GramFratesi chairs for Porro. Wall covering is by MJ Atelier.Yoshihiro Makino For Architectural Digest
Gwyneth Paltrow's Montecito Home On The Cover of Architectural Digest March 2022 - In the powder room, the reclaimed marble sink from Stone Objects is outfitted with fixtures from THG, all against moody walls covered in hand-sculpted MJ Atelier covering. Wall-mounted lighting fixtures are by Giopato and Coombes through Studio Twenty-Seven.Yoshihiro Makino For Architectural Digest
Gwyneth Paltrow's Montecito Home On The Cover of Architectural Digest March 2022 - Blue and white Hermès dishes adorn a plate rack in the kitchen dining area.Yoshihiro Makino For Architectural Digest
Gwyneth Paltrow's Montecito Home On The Cover of Architectural Digest March 2022 - Reclaimed blue and white Portuguese tiles for the kitchen backsplash.Yoshihiro Makino For Architectural Digest
Gwyneth Paltrow's Montecito Home On The Cover of Architectural Digest March 2022 - The spa is finished in tiles by Bantam Tile Works. The lights are by Roman and Williams for Waterworks' Atlas Collection.Yoshihiro Makino For Architectural Digest
Gwyneth Paltrow's Montecito Home On The Cover of Architectural Digest March 2022 - Another view of the spaYoshihiro Makino For Architectural Digest
Gwyneth Paltrow's Montecito Home On The Cover of Architectural Digest March 2022 - Custom chaise lounges and umbrellas by Niche Beverly at the poolside.Yoshihiro Makino For Architectural Digest




